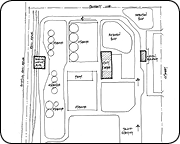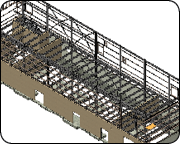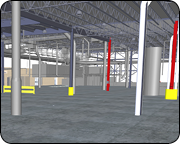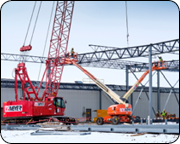In the 1980s, CR Meyer pioneered the modern concept of industrial design/build capabilities by bringing on a dedicated team of architects and engineers who consult and design with our customers from the earliest conceptual stages of a project.
CR Meyer’s team of architects, engineers, and designers use Revit® building design software built for Building Information Modeling (BIM) to collaborate effectively on customers’ design/build projects. BIM implements a 3-D model-based approach to simulate and analyze building designs that result in a better understanding of design complexity and labor and materials scope. CR Meyer teams work better together with customers to evaluate constructability and design intent before construction begins, gaining greater downstream visibility earlier in the process.
A component of our design/build is Intelligent Virtual Design, which consists of four phases:
 Visualize – work with customers to identify a solution
Visualize – work with customers to identify a solution
- Master Planning
- Goal Setting
- Ideas
- Collaboration
 Evaluate – provide necessary estimates and analysis
Evaluate – provide necessary estimates and analysis
- BIM
- Estimating
- Scheduling
- Budgeting
- Value Engineering
- Risk Analysis
- Constructability Review
 Design – create a virtual representation of customers’ project
Design – create a virtual representation of customers’ project
- BIM
- Architectural/Structural Design
- Industrial Engineering
- Fabrication
- Animation
- Laser Scanning
- Augmented Reality
- Virtual Reality
- Drone Videos
- Infrastructure Evaluation Reports
 Build – bring your vision to life
Build – bring your vision to life
- BIM
- Safety
- Project Sequencing
- Purchasing
- Means and Methods
- Scheduling
Benefits of Design/Build
- Earlier involvement to control and determine costs
- Deliver long-term return on investment
- Minimize risk
- Save time with fastrack construction
- Accommodate changes of unexpected conditions
- Assure the use of most appropriate materials and design methods to deliver the best overall value
